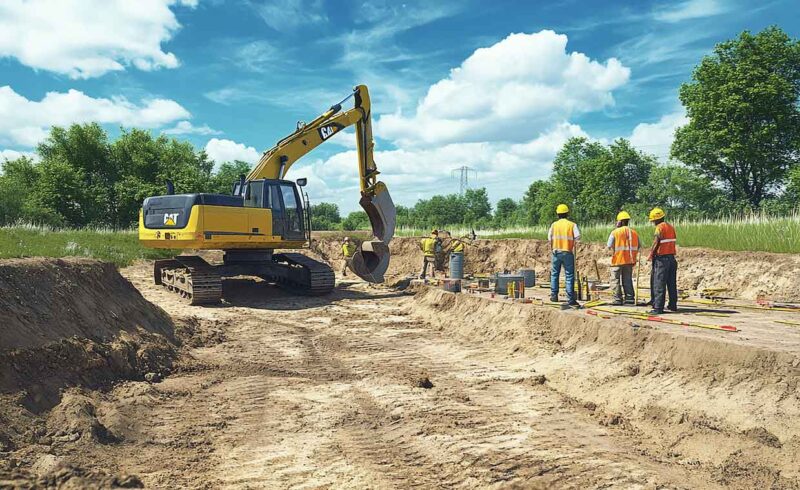Before the first concrete truck arrives or the framing crew sets foot on-site, the land beneath any building project has to be prepared with care and precision.
Land preparation is a detailed, highly coordinated process that ensures the site can safely support the structure that will stand on it for decades. From soil testing to final grading, contractors follow a methodical sequence that balances safety, compliance, and efficiency.
Site Assessment and Planning
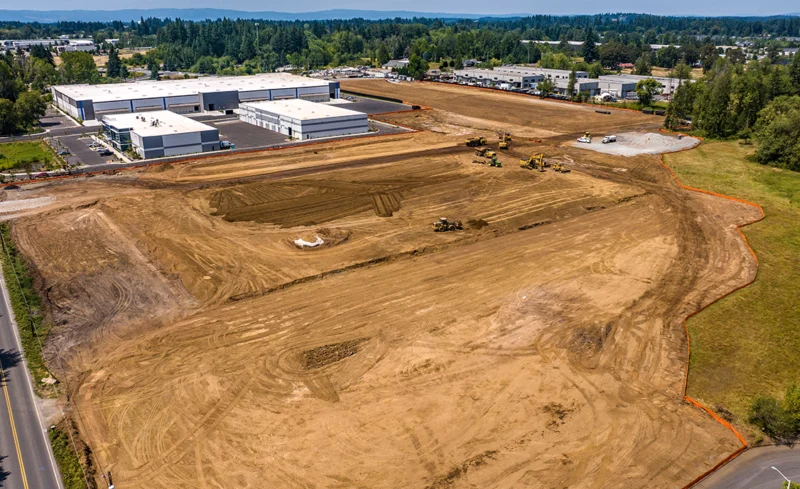
Every safe building project begins with a thorough site assessment. Contractors start by gathering as much data as possible about the terrain, soil type, vegetation, drainage patterns, and existing structures.
For a deeper look at how professional contractors prepare ground conditions before construction begins, visit https://www.siteprep.com/excavation/
Surveying the Land
Professional surveyors map out property boundaries using GPS and total station equipment. The survey defines where construction can legally occur and helps contractors avoid boundary disputes later on.
It also captures the topography: hills, slopes, and elevation changes, that determine how the land must be shaped for stable foundations.
Environmental and Legal Considerations
Contractors also need to account for environmental and zoning regulations before breaking ground. Depending on the region, the land might contain protected habitats, wetlands, or flood zones that limit construction activity.
Local zoning laws dictate setbacks, allowable building heights, and land-use categories. All of this information shapes how the site will be prepared and what kind of permits are required.
Soil Testing and Geotechnical Analysis
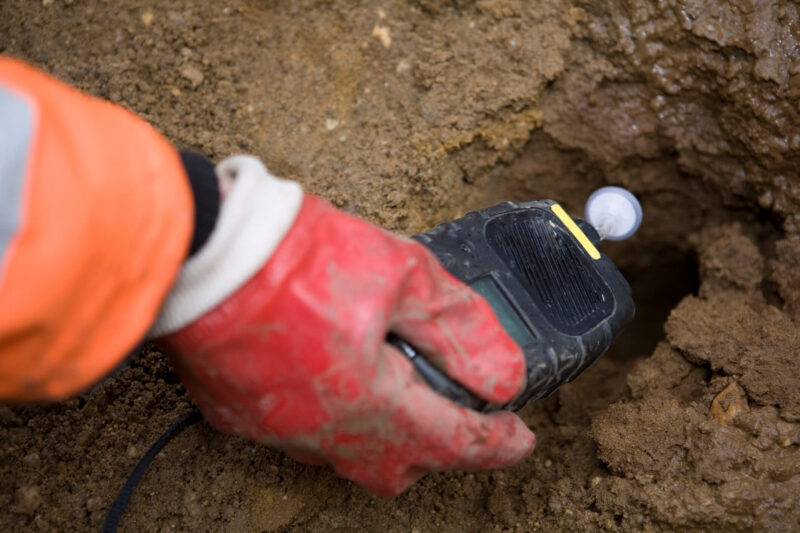
Once the site boundaries and regulations are clear, the next major step is soil testing. The stability of a building depends heavily on the quality and characteristics of the soil underneath it.
Why Soil Testing Matters
Soil can vary dramatically even within the same lot. Some areas might be dense with clay, while others have sandy or loamy compositions. Contractors work with geotechnical engineers to collect samples from different depths and test them for:
- Bearing capacity – the amount of load the soil can safely support
- Moisture content – affects shrinkage, swelling, and compaction
- Permeability – how quickly water passes through the soil
- Plasticity index – measures how the soil reacts to moisture changes
Addressing Poor Soil Conditions
If the soil doesn’t meet the required standards, contractors have several solutions. They might replace or mix the top layer with stronger material, use soil stabilization techniques like lime or cement treatment, or redesign the foundation with deeper piles or piers. Ignoring poor soil quality risks uneven settling, cracks, and costly structural issues later.
| Common Soil Problem | Typical Contractor Solution |
| High clay content | Add lime or cement for stabilization |
| Loose sandy soil | Compact layers mechanically |
| High water table | Install drainage or raise foundation |
| Organic topsoil | Excavate and replace with engineered fill |
Clearing and Excavation
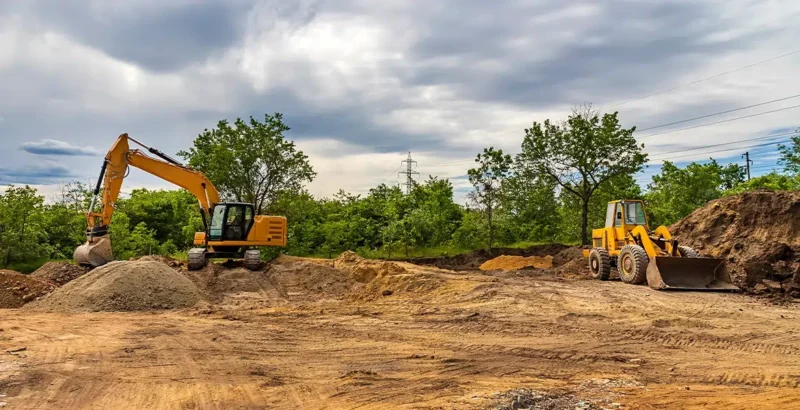
Once testing confirms that the site is ready, contractors move on to clearing and excavation. The goal here is to remove obstacles, prepare the ground for foundation work, and establish proper drainage.
Clearing Vegetation and Debris
Trees, shrubs, old fences, and debris are removed carefully to expose bare soil. Contractors typically preserve any trees or landscape features that are part of the final design, but safety takes priority.
Large roots, stumps, and organic material must go since they can decay and create voids under the foundation.
Excavation and Grading
Excavation follows a detailed plan based on the building’s foundation design. Contractors dig trenches, pits, or basements to precise depths, often using excavators, backhoes, and laser-guided grading tools. Excess soil is either reused elsewhere on the site or hauled away.
Proper grading is crucial. The surface must slope away from the building to prevent water from pooling near foundations.
A general rule is a minimum slope of 5% (about 6 inches per 10 feet). Contractors often verify slope levels multiple times throughout the grading process to avoid drainage issues later.
Establishing Drainage and Utilities
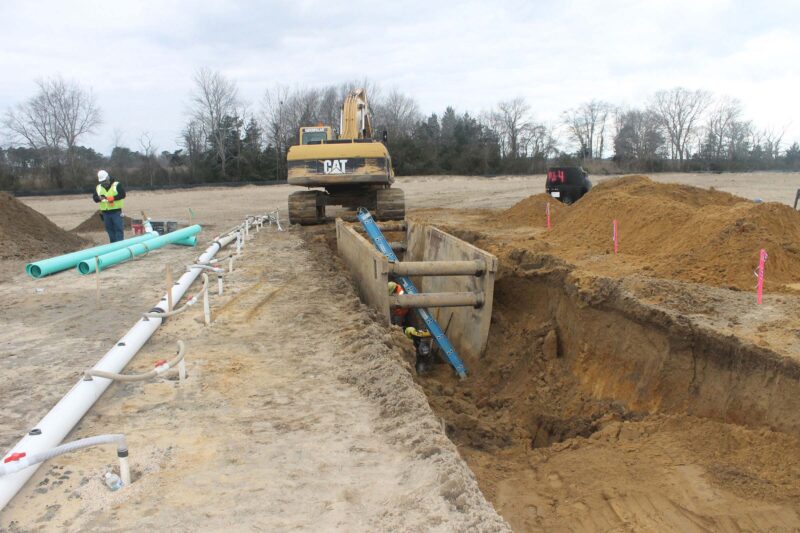
Safe construction depends on controlling water flow both above and below ground. Before foundations are poured, contractors install drainage systems and plan utility connections.
Surface and Subsurface Drainage
Surface drainage systems, such as swales, culverts, and gutters, direct rainwater away from the site.
Subsurface drainage, including French drains or perforated pipes, manages groundwater. Together, these systems prevent soil erosion, flooding, and hydrostatic pressure on basement walls.
Utility Planning
Contractors coordinate with local utility providers to install underground lines for water, sewer, electricity, gas, and telecommunications.
It’s critical to locate and mark these routes before heavy machinery begins deeper excavation. Many jurisdictions require “call before you dig” verification to avoid hitting existing infrastructure.
Compacting and Stabilizing the Soil
Even after excavation and grading, raw soil isn’t automatically ready to bear heavy loads. Compaction makes it denser and more uniform, reducing the risk of shifting over time.
The Process of Compaction
Contractors use heavy rollers, plate compactors, or vibratory machines to press down layers of fill material. Each layer (known as a “lift”) is compacted separately, typically 6 to 12 inches thick.
Moisture is carefully controlled; too dry and it won’t compress properly, too wet and it becomes unstable.
Testing for Proper Compaction
After compaction, engineers conduct field density tests, often using a nuclear gauge or sand cone method, to confirm that the soil meets design standards.
The target is usually around 90–95% of the soil’s maximum dry density (as determined in a lab test called the Proctor test).
Installing Erosion Control Measures
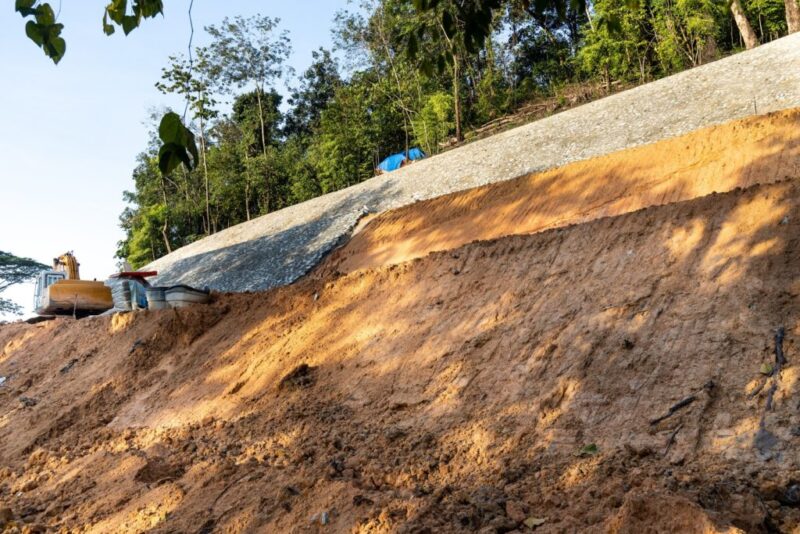
While grading and soil stabilization prevent water from damaging the foundation, erosion control keeps the surrounding environment safe during and after construction. Contractors use temporary and permanent systems depending on the project timeline.
Temporary Controls During Construction
To protect nearby roads, drains, and waterways, contractors often use:
- Silt fences to trap sediment
- Sediment basins to collect runoff
- Mulching or straw blankets to hold loose soil
- Gravel entrances to reduce mud tracking by vehicles
Permanent Controls for Long-Term Safety
After construction, permanent measures like retaining walls, groundcover vegetation, or riprap (rock barriers) prevent soil erosion around slopes and drainage areas. These safeguards maintain the integrity of the site long after the final inspection.
Setting the Foundation Footprint
With the site leveled, drained, and compacted, contractors can mark out the exact footprint of the building. This stage transitions from land prep to structural work.
Layout and Staking
Surveyors return to mark the corners and reference lines for the foundation. Wooden stakes, flags, or laser markers define where excavation and formwork will begin.
Precision at this step ensures that walls, utilities, and access routes align perfectly with the architectural plans.
Foundation Excavation
The final excavation cuts the soil to the exact depth required for footings, slabs, or piers. Contractors maintain clean, sharp edges in the trenches to provide a solid base for concrete.
They also check for any groundwater issues that might need sump pumps or extra drainage layers beneath the slab.
Safety Inspections and Compliance Checks

Before any concrete is poured or framing begins, inspectors typically visit the site to verify compliance. Contractors prepare documentation and coordinate with local authorities to ensure everything meets code.
Pre-Pour Inspections
Inspectors confirm that footing trenches, rebar placement, and formwork follow engineering specifications. They also check that soil compaction and drainage systems are properly installed. Passing this inspection gives the green light for concrete work.
Environmental and Utility Compliance
Some jurisdictions require erosion control and utility inspection reports before continuing construction. Contractors often photograph and document site conditions to avoid disputes later.
Maintaining Safety Throughout Land Prep
Land preparation involves heavy machinery, deep excavation, and unstable ground, all of which carry risks. Contractors put strict safety protocols in place to protect workers and nearby residents.
Typical Safety Practices
- Site fencing and signage to restrict access
- Personal protective equipment (PPE) for all workers
- Daily safety briefings to review hazards and equipment operation
- Trench safety protocols, including shoring or sloping for deep digs
- Weather monitoring to adjust schedules during heavy rain or frost
Contractors also maintain equipment regularly to prevent mechanical failures on-site. Many firms use GPS and machine-control systems that not only increase grading accuracy but also reduce the need for manual stake checking near active machinery.
Preparing for Vertical Construction
Once the foundation area is inspected and approved, contractors clean up the site, remove any temporary fencing or debris, and prepare staging zones for materials. Cranes, scaffolding, and supply trucks all need clear access paths that were planned back during the site layout phase.
The transition from land preparation to building erection is seamless only when each prior step was executed correctly. When contractors invest time and precision upfront, they reduce the likelihood of costly setbacks later, like settling foundations, drainage failures, or uneven slabs.
Summary
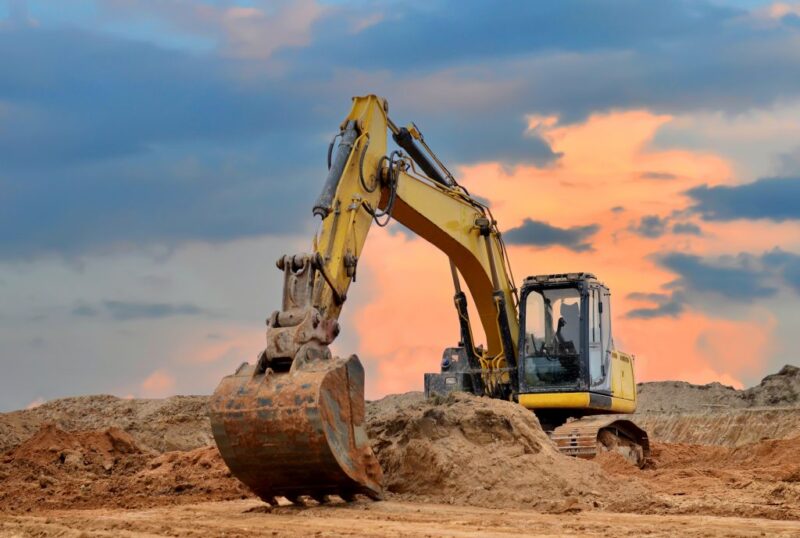
Preparing land for a safe building project is a sequence of deliberate, interlocking steps that depend on both science and experience. Surveying, testing, clearing, grading, drainage, and safety measures form the backbone of a structure’s long-term stability.
Contractors who approach land preparation with care not only protect the future occupants of the building but also safeguard the environment and their own reputations.
Every stable structure begins long before the first brick is laid, it starts with the land itself, shaped and secured for the generations that will stand on it.

