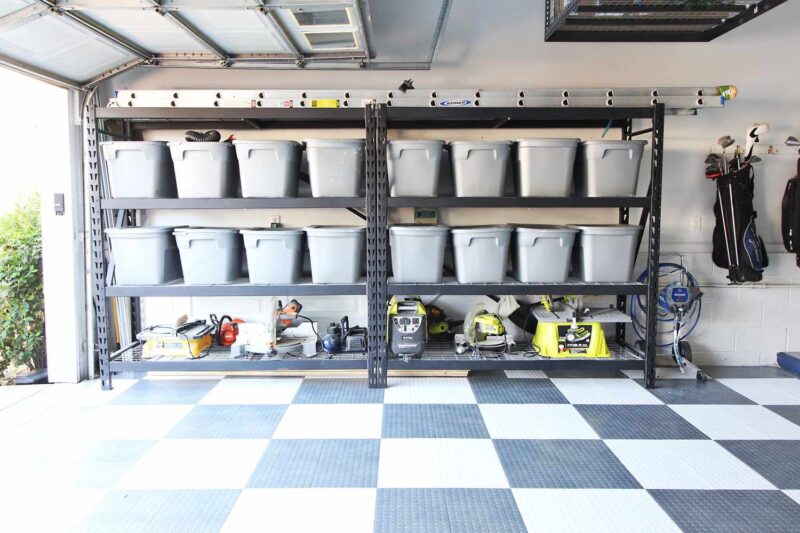Garage remodels have become a practical solution for homeowners who want to maximize space without expanding their home’s footprint. Whether the goal is to add a home gym, a workshop, a more efficient storage area, or even a bonus living room, garages offer a solid foundation to start with.
However, remodeling a garage is not a surface-level task. It often involves addressing underlying issues such as poor insulation, outdated electrical wiring, and inadequate ventilation. These factors—if left unaddressed—can turn a stylish remodel into a costly problem later on.
Most importantly, what you need to know before remodeling a garage goes beyond design ideas. It involves code compliance, understanding local permits, choosing materials wisely, and planning for long-term functionality.
Clarify the Purpose and Plan Accordingly
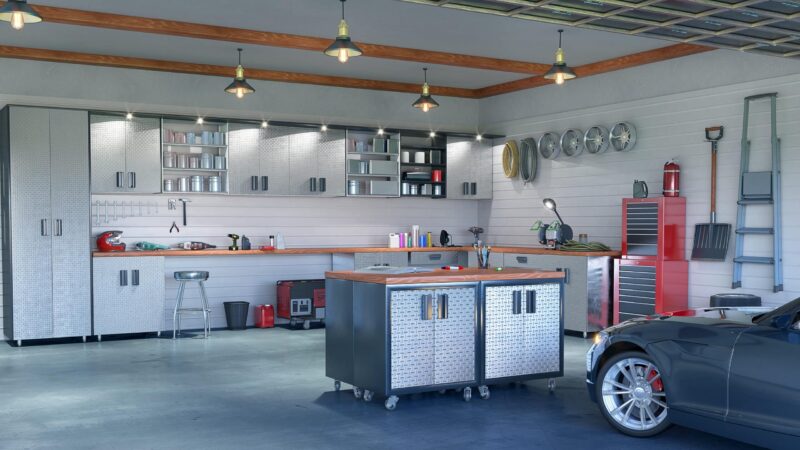
Before anything else, the remodel needs a defined purpose. Garages can serve countless roles: vehicle storage, home office, workout zone, game room, or simply a well-organized utility space. That clarity will guide every other decision, from flooring choice to lighting layout.
For instance, converting a garage into a livable space may require HVAC expansion and insulation—whereas upgrading it into a high-end storage room might only demand new cabinetry and lighting. Each scenario comes with its own budget, time frame, and set of building code requirements.
As more homeowners shift toward sustainability and electric transportation, many are including EV Charger Installations as part of their remodel. Whether the garage is staying as a vehicle hub or being reimagined for other purposes, preparing for electric vehicle charging now can increase home value and future-proof the space. Reliable service providers handle these installations safely, making them a smart early addition during planning.
Budgeting With Real Costs in Mind

One of the most common mistakes during garage renovations is underestimating total expenses. People often plan for paint and cabinetry but forget about what’s behind the walls and under the floor. Electrical rewiring, moisture barrier installation, structural reinforcements, or even something as simple as upgrading an old garage door opener can add up quickly.
A simple coat of epoxy might cost a few hundred dollars, but if the concrete underneath is cracked or retaining moisture, that cost can easily double. HVAC installation alone can range from $2,000 to over $6,000 depending on the garage’s size and local energy codes.
Here’s a rough cost comparison of common remodel elements:
| Component | Typical Cost Range | Notes |
| Insulated Garage Door | $800 – $2,000 | Boosts energy efficiency |
| Epoxy or Polyaspartic Floor | $1,500 – $4,000 | Includes surface prep |
| Built-in Storage | $500 – $2,500 | Depends on size and material |
| Electrical Work | $1,000 – $3,000+ | Increases with EV charger needs |
| HVAC or Ventilation | $2,000 – $6,000 | Often required for living use |
To avoid mid-project surprises, homeowners should budget with a 10–20% cushion on top of their projected expenses. Also, get detailed quotes in writing—especially for anything involving plumbing, electricity, or structural changes.
Understand Permit Requirements
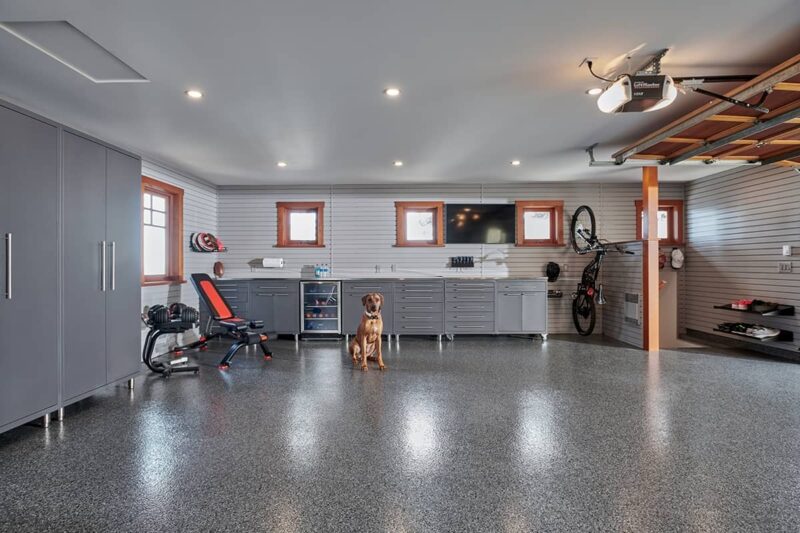
Garage remodels aren’t minor upgrades. If you’re touching electrical systems, adding insulation, changing plumbing, or converting the space for full-time living, chances are high that you’ll need a permit.
This varies depending on location, but generally speaking:
- Electrical updates, including lighting, wiring for tools, or EV chargers, often require inspection and approval.
- Insulation and drywall additions may require fire-rating compliance, especially if the garage connects to the house.
- Plumbing work—such as installing a sink or washer-dryer combo—always requires a permit.
- Changing garage use (e.g., turning it into a bedroom or office) may trigger zoning reviews.
Skipping permits can lead to serious consequences. Homeowners risk being fined or forced to undo the work during resale inspections. Plus, unpermitted changes can void insurance claims in the event of damage or fire.
Mistakes to Avoid During a Remodel
Even with the best intentions, many homeowners make the same avoidable errors during garage remodels:
- Skipping moisture control
Many garages are not built with the same water barrier protections as the main house. Simply laying down new flooring or covering walls with drywall won’t prevent mold if moisture is creeping in from underneath. - Overloading the electrical system
Old garages may be running on a single 15-amp circuit. Plugging in power tools, freezers, or EV chargers without upgrading wiring is a fire risk. A licensed electrician should assess and upgrade the panel if needed. - Poor lighting layout
Homeowners often rely on the single overhead bulb that came with the home. A smart remodel includes layered lighting—ambient, task, and even accent lights in storage or workspace zones. - Wasting vertical space
Too many people focus on floor-level storage and ignore the ceiling or wall opportunities. Wall-mounted tracks and overhead racks are ideal for seasonal storage. - Forgetting long-term usability
It’s tempting to chase trends, but designing for lifestyle needs over time ensures the remodel serves its purpose five years from now—not just next season.
Choose Flooring Based on Function
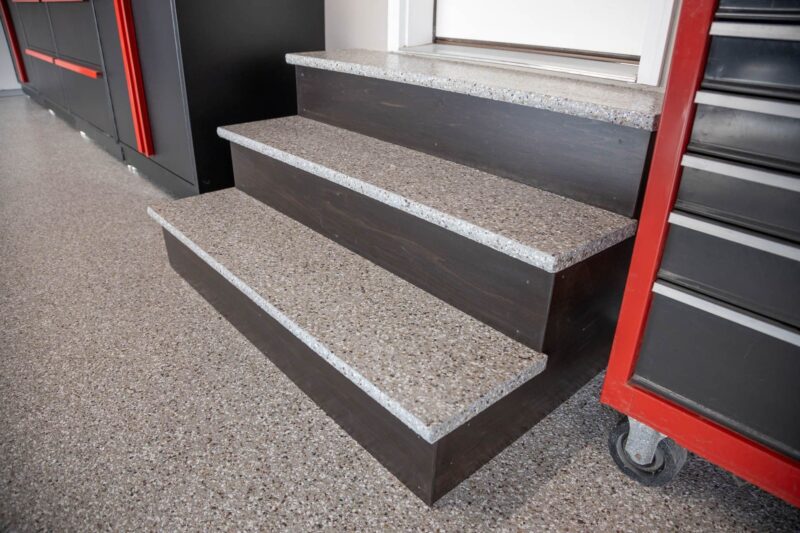
Garage floors take a beating—cars, tools, moisture, heat, oil spills. That’s why it’s worth investing in a flooring solution that fits how the space will be used.
The Most Common Garage Flooring Options:
| Flooring Type | Best For | Watch Out For |
| Epoxy Coating | Workshop, vehicle storage | Slippery when wet, prep is crucial |
| Polyaspartic Coating | High-traffic garages, luxury finish | Higher cost, fast cure times demand precision |
| PVC Interlocking Tiles | DIY setups, gym conversions | Can trap moisture under tiles |
| Paint or Sealant | Budget upgrades, light use | Short lifespan, not for heavy use |
| Rubber Flooring Rolls | Gym or home fitness areas | Not oil-resistant, can shift without adhesive |
Example:
If the garage is being converted into a home gym, a rubber floor with proper underlayment will offer cushion and noise control. On the other hand, for tool storage or car maintenance, polyaspartic or epoxy coatings with anti-slip grit will perform far better.
Don’t apply any coating until you’ve tested for moisture. Tape a plastic sheet to the concrete for 24 hours—if it fogs up, your floor needs sealing before anything else.
Plan Your Layout Like a Real Workspace
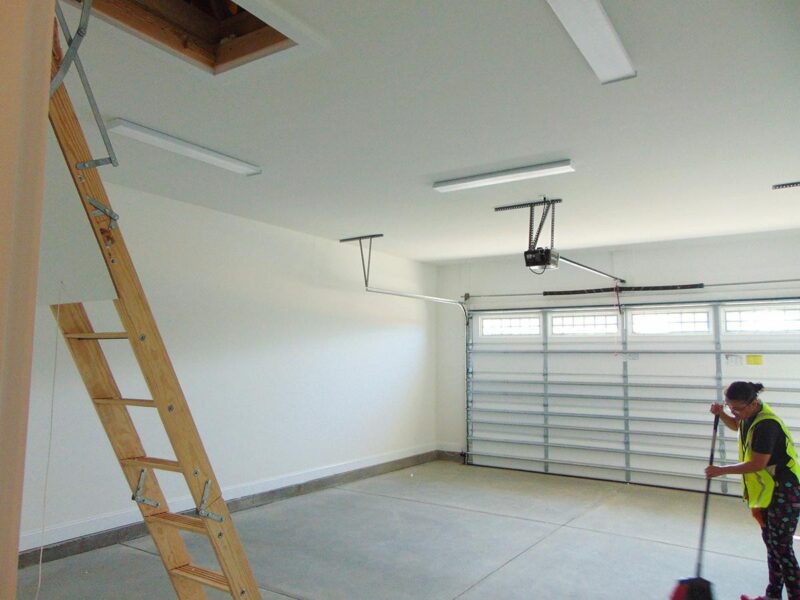
Think about how you’ll move around the garage day to day. Can you get to your tools without bumping into the car? Is there enough room to fold down the workbench? Can storage be reached without a ladder?
A Simple Garage Layout Strategy:
- Divide the space into zones:
- Vehicle parking
- Tools/workbench
- Sports gear or seasonal items
- Household overflow (pantry, cleaning supplies)
- Use vertical storage:
- Wall-mounted tracks for bikes and ladders
- Slatwall panels for adjustable shelving
- Overhead racks for rarely used items
- Incorporate mobile solutions:
- Rolling tool chests
- Fold-down workbenches
- Stackable bins with clear labels
Avoid deep shelves unless necessary. Shallow open shelving (12-16 inches deep) keeps things visible and easy to access without creating clutter.
Upgrade Lighting and Electrical for Practical Use
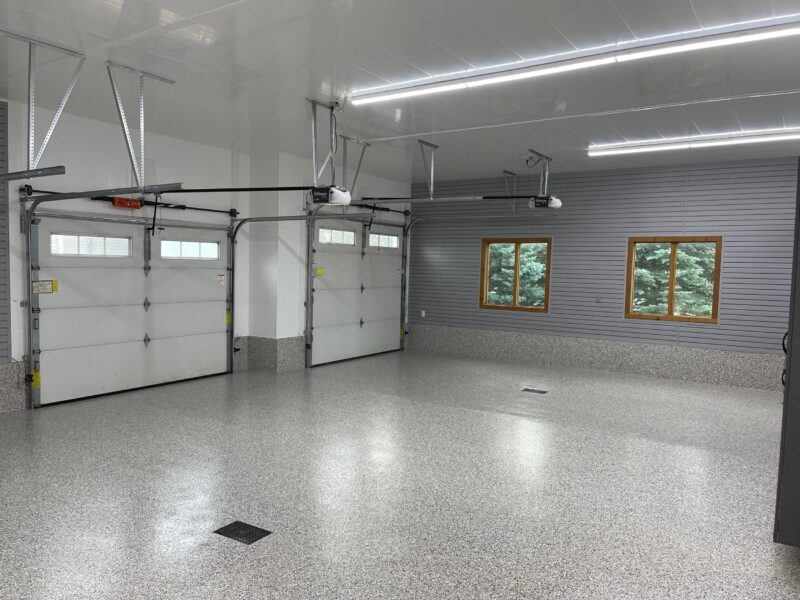
If your garage still has a single bulb in the center, it’s time to modernize. Lighting is one of the most transformative (and affordable) upgrades you can make.
What to Consider:
- Overhead LED lights: bright, low-energy, last for years.
- Task lighting: add focused light above workbenches or tool areas.
- Under-shelf strips: great for illuminating dark corners.
- Motion sensors or smart lighting: convenience and safety.
Someone converting their garage into a hobby workshop installed four 48-inch LED shop lights, wall outlets with USB ports, and a 20-amp circuit for a miter saw—all for under $700 including labor.
If you’re hiring an electrician, bundle lighting and EV charger prep together to save on labor fees.
Safety Should Never Be an Afterthought
Even if your garage won’t be used for living, it needs to be safe—especially if you’re storing chemicals, running equipment, or using heat sources.
Safety Features Worth Adding:
- Smoke and carbon monoxide detectors (especially if attached to the house)
- Non-slip flooring or mats
- Fire extinguisher mounted near the entrance
- Surge protection for electronics or appliances
- Proper ventilation if using paint, gas-powered tools, or heaters
Tip:
If your garage is heated or cooled, make sure it’s sealed off from the rest of the home with a fire-rated door and proper weatherstripping.
Did You Know? Some Remodels Trigger Zoning or HOA Restrictions

If you’re changing the function of the garage—say, turning it into a bedroom or office—it could violate local rules or HOA agreements. Some areas enforce minimum parking space requirements, which a garage conversion might breach.
What to Check Before You Begin:
- HOA rules about visible changes (doors, windows, colors)
- Local zoning for occupancy or use
- Energy code compliance for insulated, conditioned spaces
- Insurance limitations for garage conversions
If you’re planning to rent the garage or turn it into a granny flat or ADU, consult a contractor familiar with local housing ordinances.
Remodel with Purpose, Not Pressure
Garage remodels can be as straightforward or as complex as you make them—but they should never be rushed. What you need to know before remodeling a garage comes down to three core ideas: be realistic about what the space can handle, invest in proper planning before buying anything, and don’t skip steps like permits or safety upgrades just to save time or money.
Whether you’re simply updating storage or transforming the space into something new, success starts with knowing the limits—and possibilities—of your garage. Get multiple quotes, prioritize safety, and make sure every dollar you spend adds long-term value, not short-term regret.

